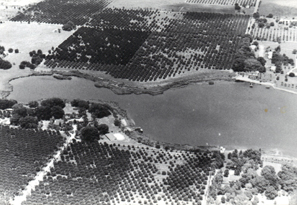
History of Hunters Cove
Hunter’s Cove neighborhood is located on the property once known as the Preis estate. It was a 60 acre parcel located half way between the village of Valrico and Seffner on a dirt track which later become Seffner-Valrico Road.
In 1937, one of the most remarkable pre World war II “Bauhaus” style houses was built on 60 acres on the north end of Lake Hunter (Long Pond). It was to become one of the most architecturally important buildings in the county.

The estate was planned and built for a Mister Carl G Preis, a prominent New York architect, engineer executive. With over 6,500 square feet of floor space, it was definitely one of the largest residences in Hillsborough County and according to a representative of the Hillsborough Planning Commission was the only one of its kind in the state of Florida.
The two story house was built on steel beam reinforced concrete slab with poured and reinforced concrete interior walls. The concrete first story roof serves as a base for a smaller second story housing the upstairs bedrooms and baths. It also serves as a walk around sundeck.
Instead of erecting closed walls in the front and back of the house, roll out windows were hung off a skeleton of iron pipe. Traverse devices were developed and installed that would allow ceiling to floor drapes to be closed across the windowed structure. When open, one could stand in the front and look through the house and see the Long Pond vista stretching to the south. Later when the house was unoccupied and in decline this earned the house the nickname “The Glass House” by the teens who visited at night to see the “Ghosts” or do whatever teens do.
Several ancillary buildings housed a reverse heating and cooling unit which was state of the art at that time and a generator which provided power for the estate as well as to other homes in the area. The Preis estate has been called the first electric company in the Seffner/Valrico area.

The attention to detail in this prestigious property included stainless steel tiles on bath walls, slate floors on the lower floor, gold bath fixtures in the second floor master baths decorated with custom tiles; blue for him and pink for hers. A marble bar accented an anteroom between the living room and kitchen. The kitchen was virtually all stainless steel, with separate food preparation and clean up areas where servants prepared the meals and entertainment fare.
A small waterfall once cascaded into a Japanese garden and a giant oak tree overlooked the rear yard. Estimates were that the tree reached maturity before the American Revolution. A separate bath house, large oval pool and tennis courts were located on the western end of the residence.
Upon the death of Mister Preis in 1959 Mrs Preis moved to Tampa and sold the property in 1964 to a corporation who desired to turn the property into a restaurant and recreation facility. Plans fell through and the property sat empty for a number of years. It was subsequently sold several times to individuals who desired to repair damage and update the residence to more modern standards. In 1977 the property was purchased by a Mister Blanton, a well known builder and developer who designed and developed a sub-division called Hunter’s Cove. Mister Blanton deeded the pool, tennis courts and recreation area to the new homeowner’s association. In late 1980’s the Price house was purchased by a local dentist who invested his time and effort to restore its previous grandeur for his growing family. They remain residents and are active members of the neighborhood and the homeowner’s association.
